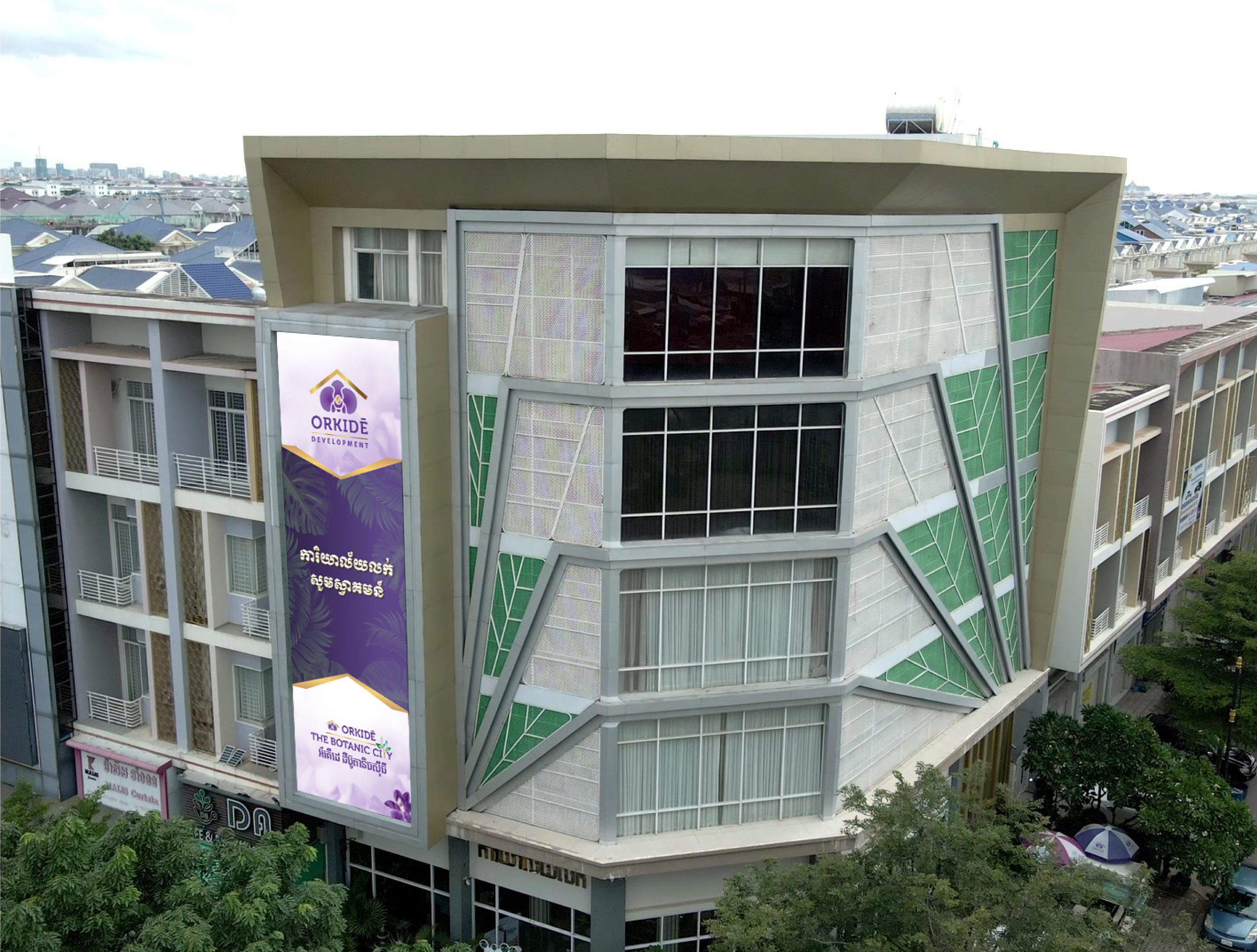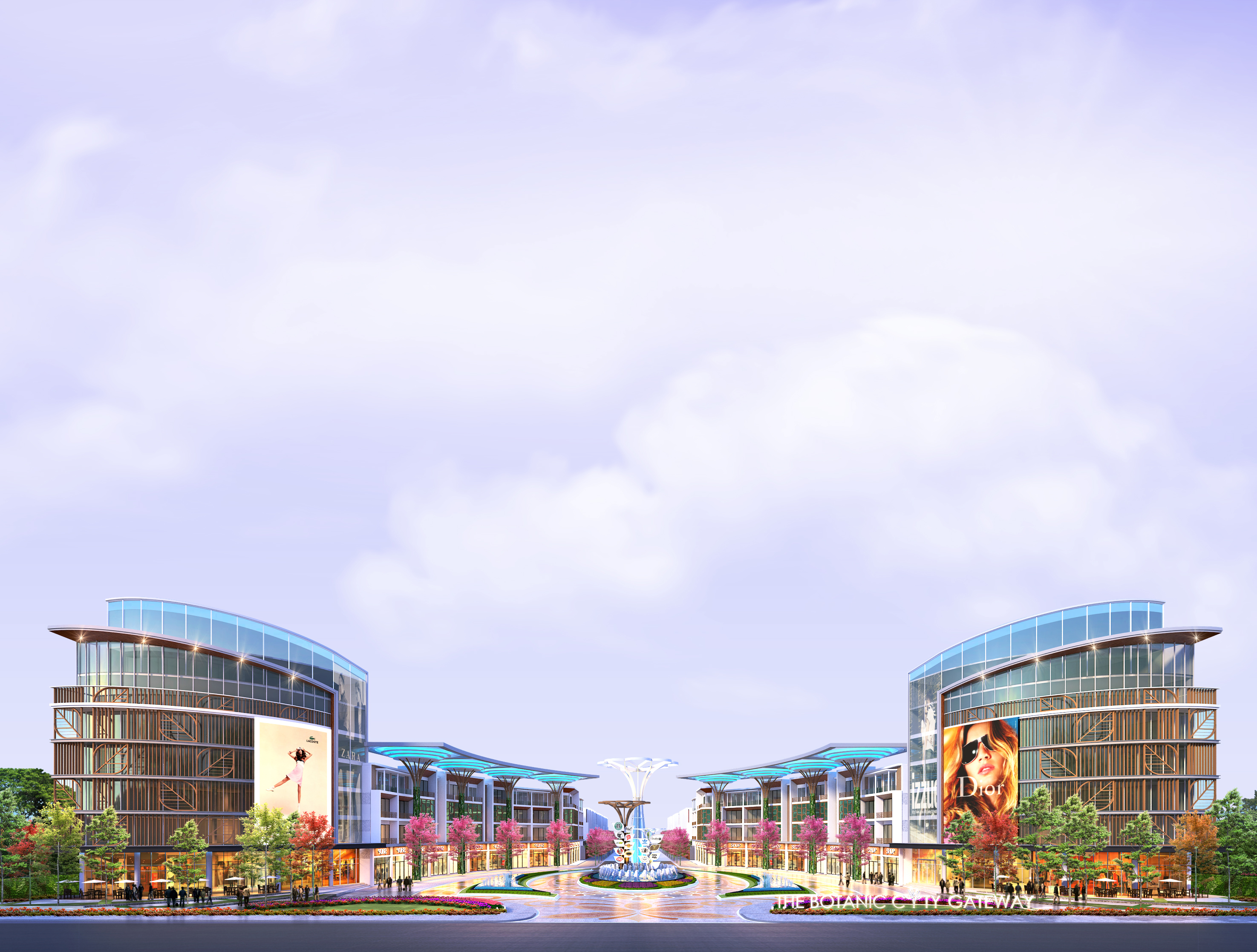Welcome to The Botanic City

Project Information
Orkidē The Botanic City is by far our most ambitious project and it is expected to surpass all the luxury development benchmarks in the current market.
Inspired by the beauty of nature, the project is being developed on more than 200 hectares of land, in between the Mekong River and Tonle Sap, with mixed developments providing residences, commercial area, international school, and the first Botanic park in Cambodia. Once completed it is expected to serve over 5000 residences.
Along with the nature integrated concept, sustainability, community conveniences, and modern design, Orkidē The Botanic City will set a new yardstick in creating the first nature integrated real estate residential development for young entrepreneurs, to newlyweds, to the bigger size family and to the ones who are searching for living community.
Development Size
200+ Hectares
Construction Start
2016
Development Types
Residence
Commercial
Education
Entertainment
Residence
5,000+
House Types
Please look at our modern houses in Orkide The Botanic City
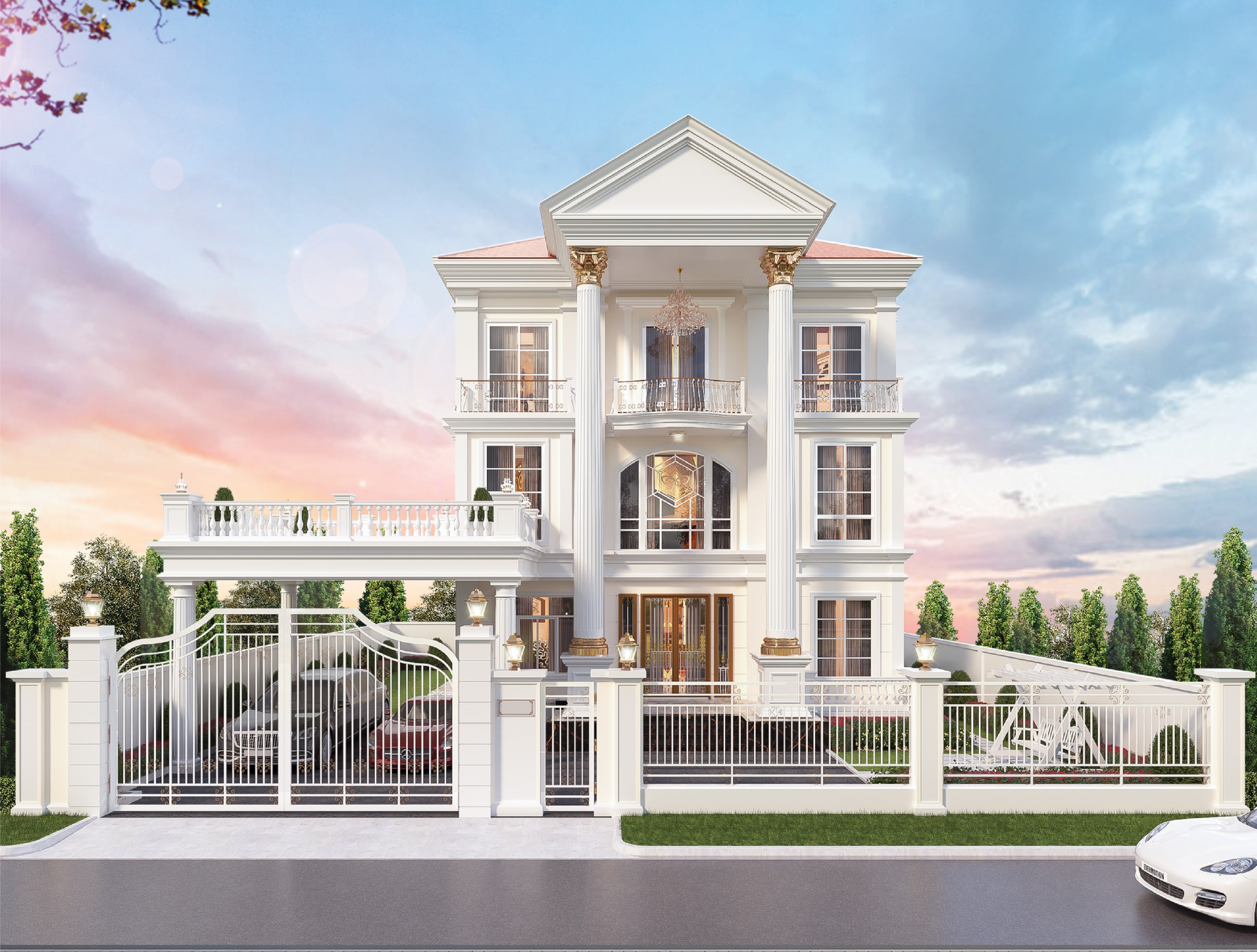
The Empress Villa
single villa
Land Size
20.00m x 25.00m
House Size
12.00m x 16.50m
Living Room
1
Family Room
1
Relaxing Area
1
Washing Area
1
1 Dinning Area
Kitchen 1
2 Maid Room
Driver Room 1
5 Bedroom
Bathroom 8
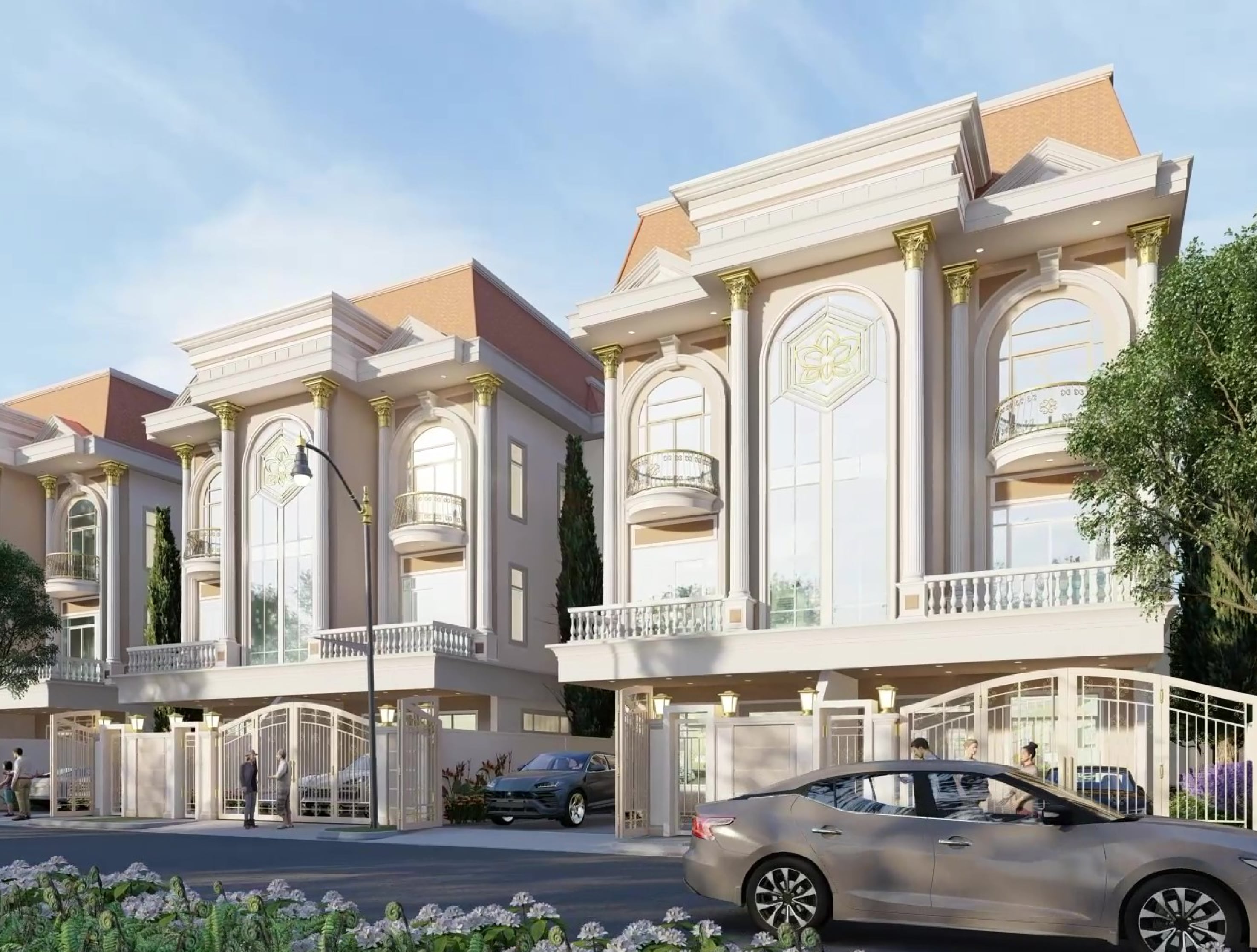
The Empress Twin
Twin villa
Land Size
8.00m x 21.00m
House Size
6.00m x 12.50m
Living Room
1
Dinning Area
1
Kitchen
1
Washing Area
1
Bedroom
5
Bathroom
8
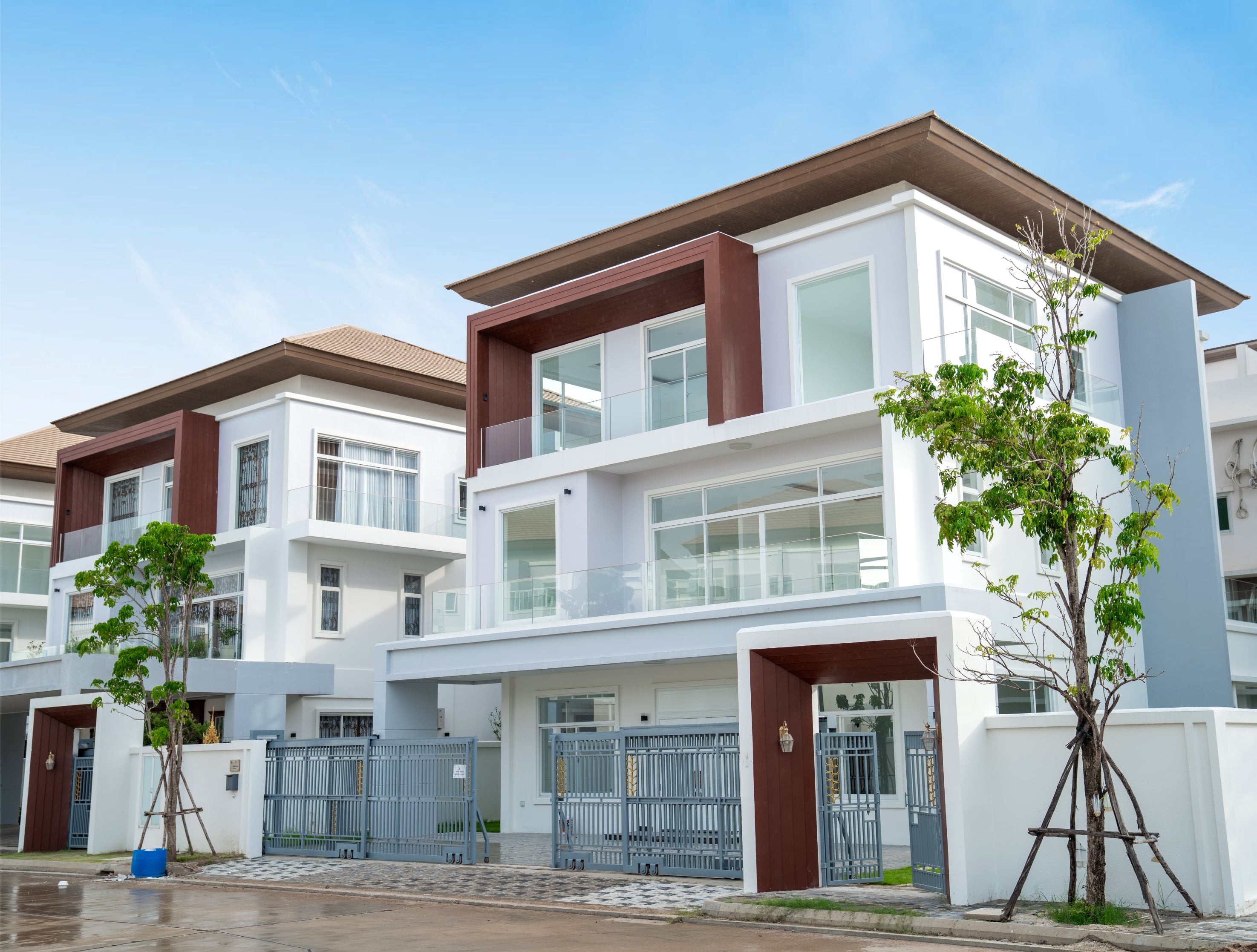
Rosemary
single villa
Land Size
20.00m x 21.00m
House Size
12.50m x 12.50m
Living Room
1
Family Room
1
1 Relaxing Area
Washing Area 1
1 Dinning Area
Kitchen 1
1 Storage
Car Parking 4
1 Maid Room
Driver Room 1
5 Bedroom
Bathroom 7
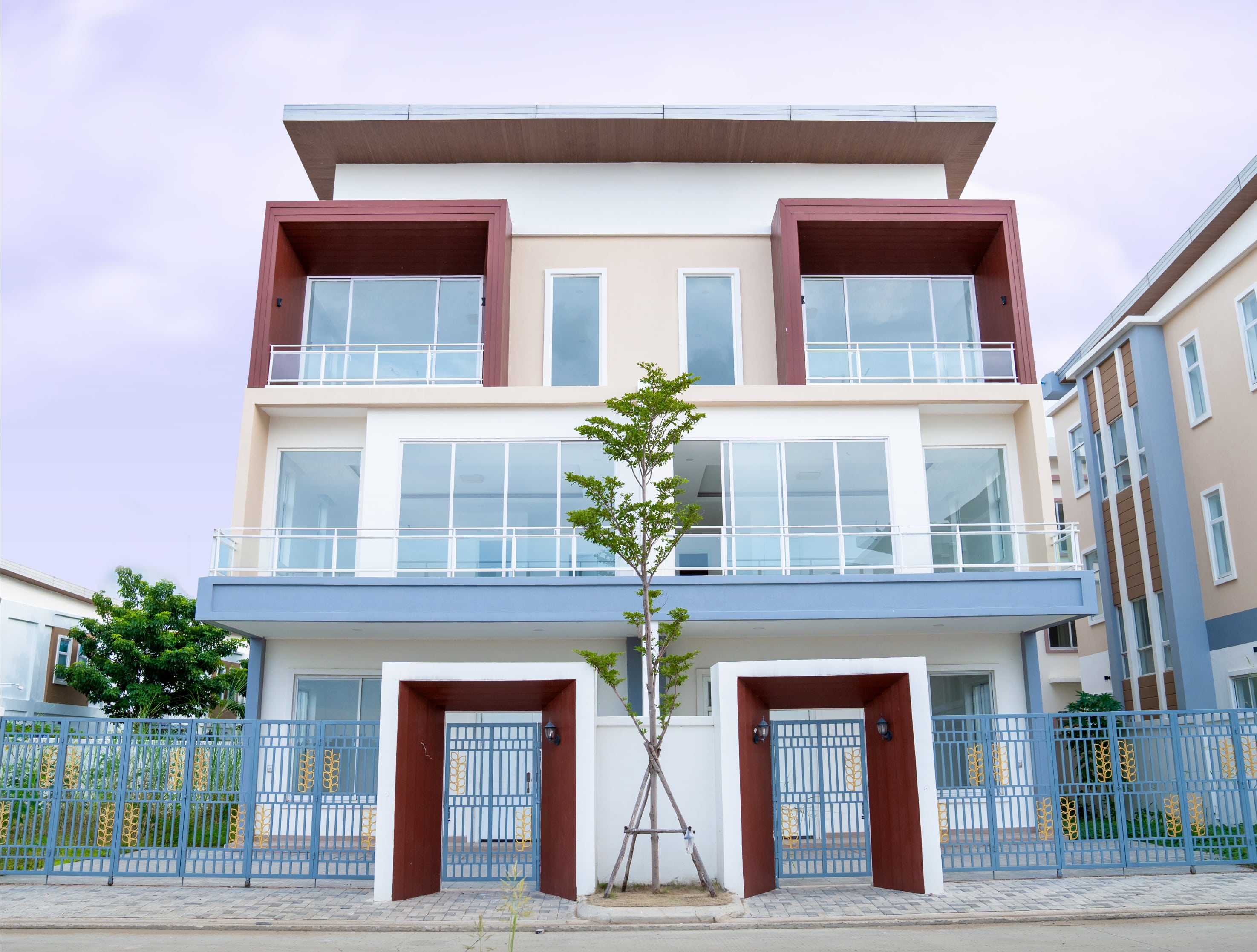
Plumeria Grand
Twin Villa
Land Size
10.00m x 21.00m
House Size
7.00m x 12.50m
Living Room
1
Dinning Area
1
Kitchen
1
Storage
1
Washing Area
1
Bedroom
4
Bathroom
5
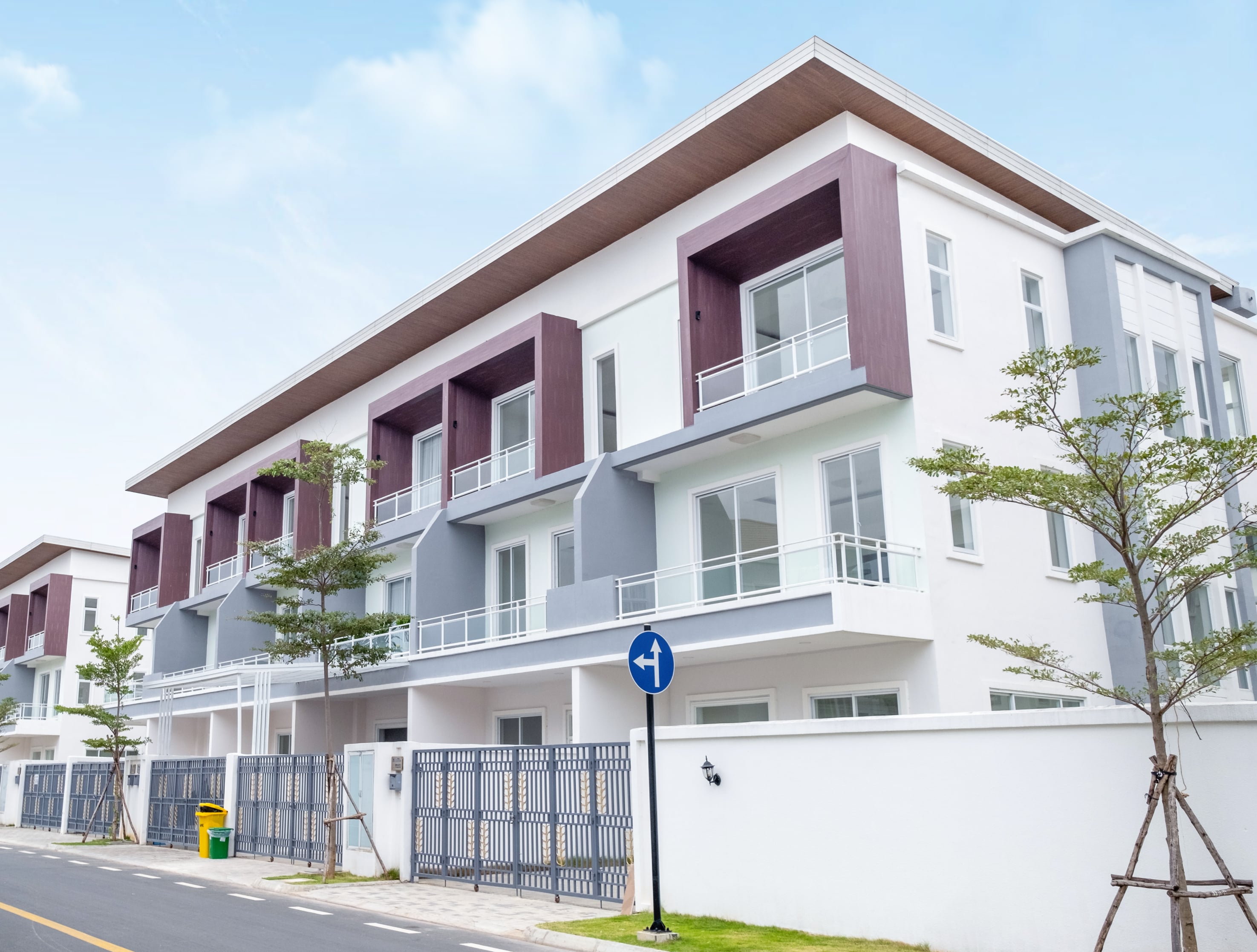
Victoria
Link House
Land Size
6.00m x 21.00m
House Size
6.00m x 12.50m
Living Room
1
Dinning Area
1
Kitchen
1
Storage
1
Washing Area
1
Bedroom
4
Bathroom
5
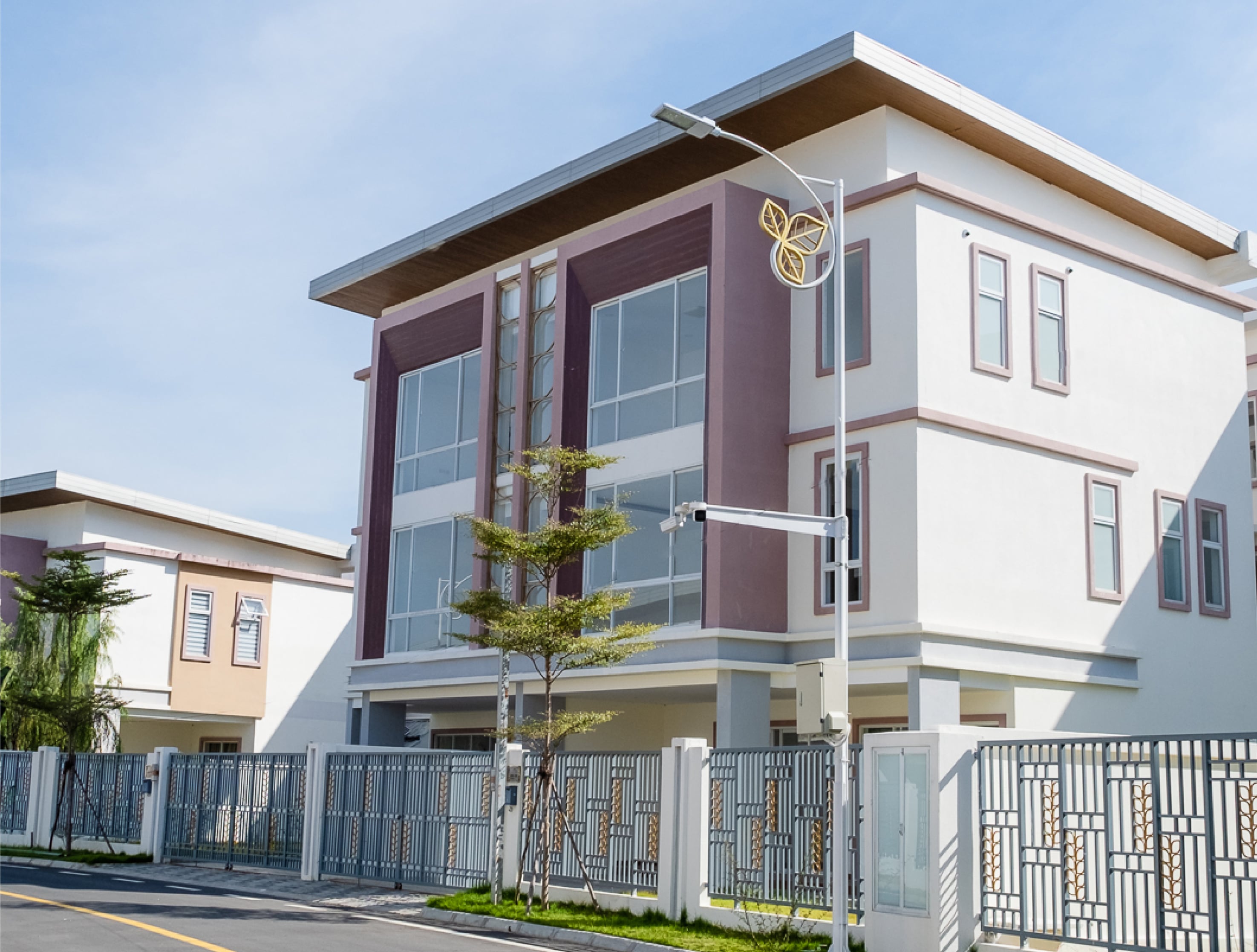
Sakura Grand
Twin Villa
Land Size
10.00m x 16.00m
House Size
8.00m x 10.00m
Living Room
1
Dinning Area
1
Kitchen
1
Storage
1
Washing Area
1
Bedroom
5
Bathroom
6
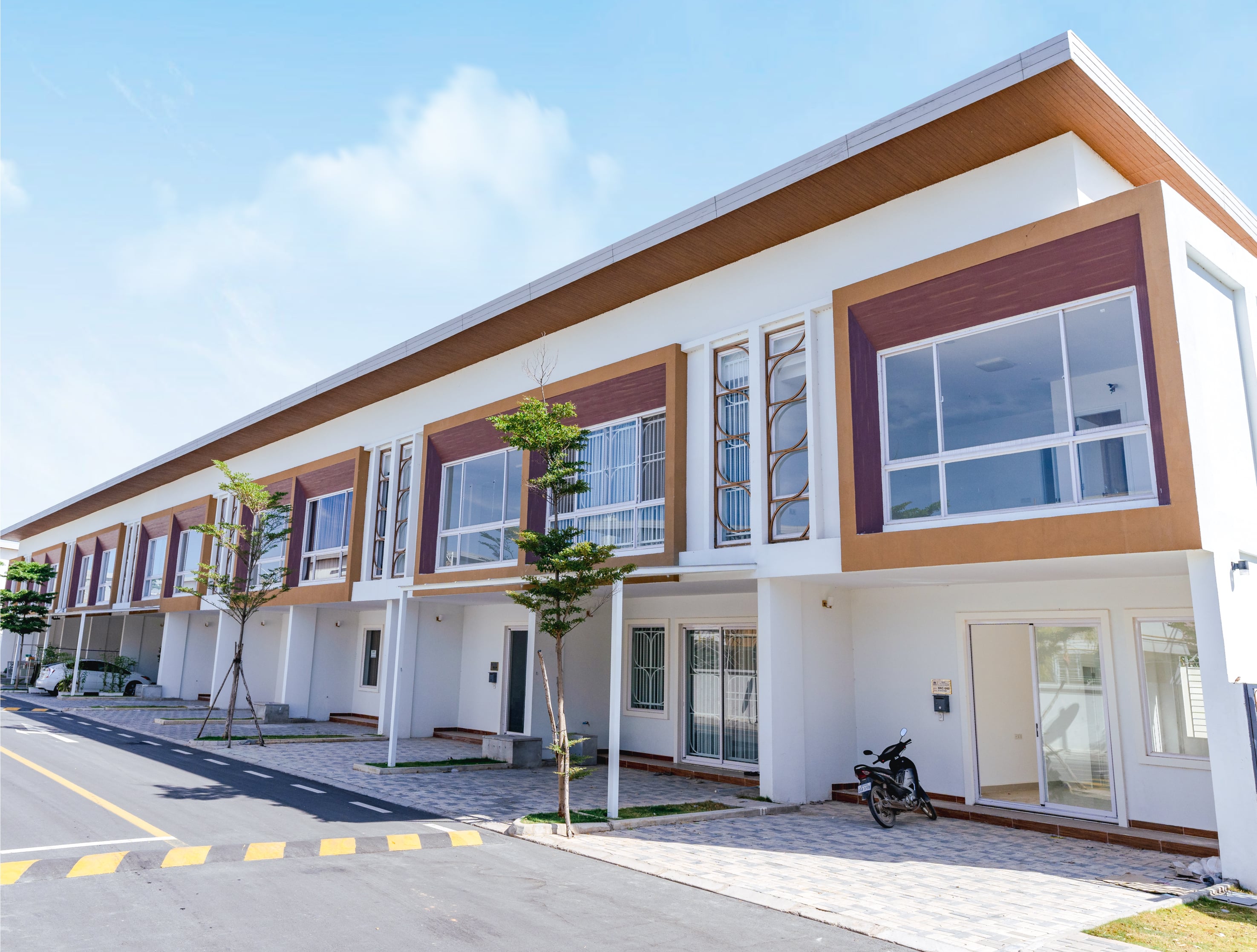
Rotheca
Link House
Land Size
6.00m x 16.00m
House Size
6.00m x 10.00m
Living Room
1
Dinning Area
1
Kitchen
1
Storage
1
Washing Area
1
Bedroom
3
Bathroom
3
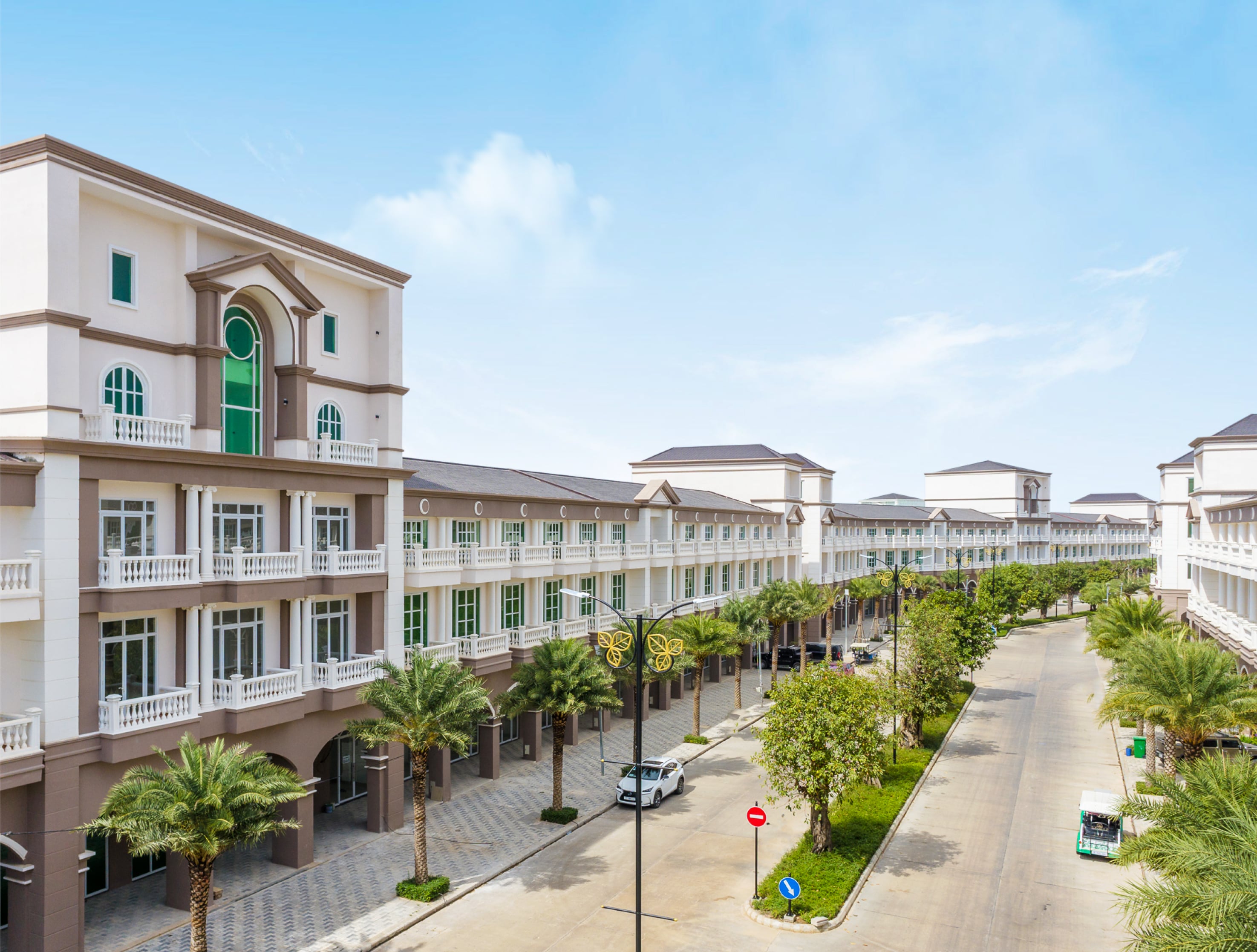
The Prestige
ShopHouse
Land Size
4.30m x 22.00m
House Size
4.30m x 18.00m
Shop Area
1
Dinning Area
1
Kitchen
1
Storage
1
Washing Area
1
Bedroom
5
Bathroom
5

ShopHouse
Land Size
4.50m x 22.00m
House Size
4.50m x 18.00m
Bedroom
3
Bathroom
5
Parking Lot
1

Shophouse Curve
Land Size
4.50m x 22.00m
Height
3 stories
Bedroom
3
Bathroom
5
Study Room
1

Commercial Building
The Building
Land Size
14.50m x 22.00m
House Size
12.00m x 18.00m
Restaurant
1
Kitchen
1
Storage
2
Office
3
Bathroom
9
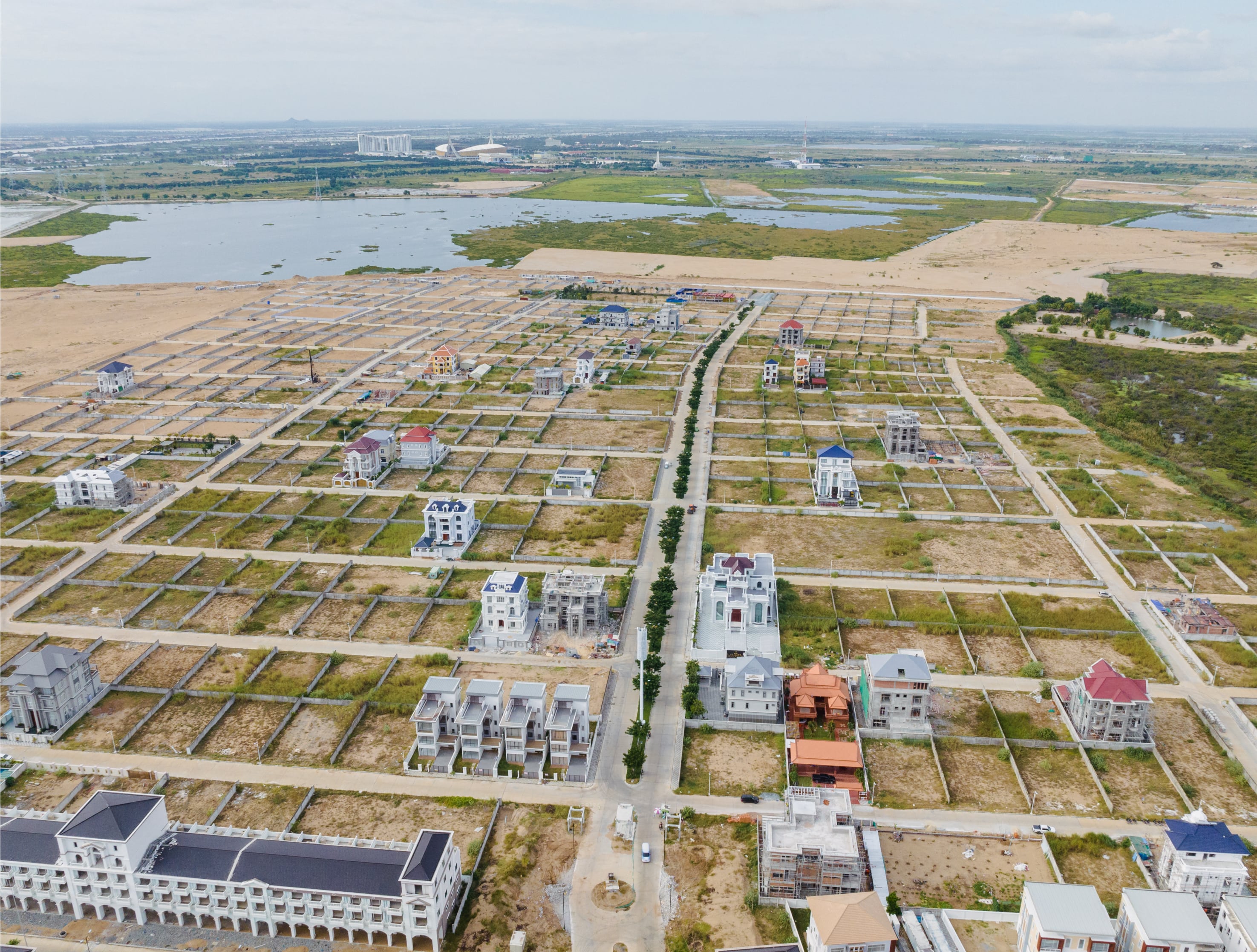
Land Lots
Land Size
10.00m x 28.00m
20.00m x 28.00m
20.00m x 30.00m
40.00m x 28.00m
Gallery
Below are interior design in each house.











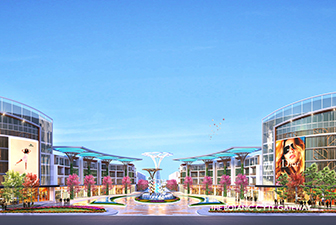
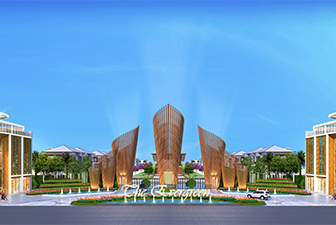
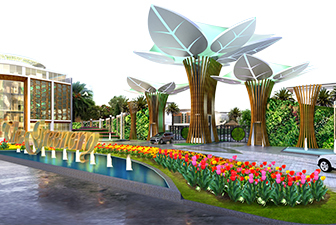
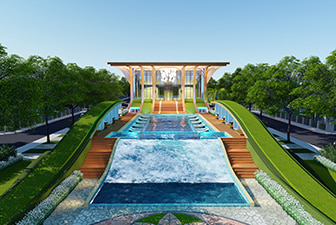




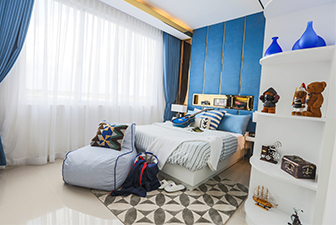
Main Distance Chart
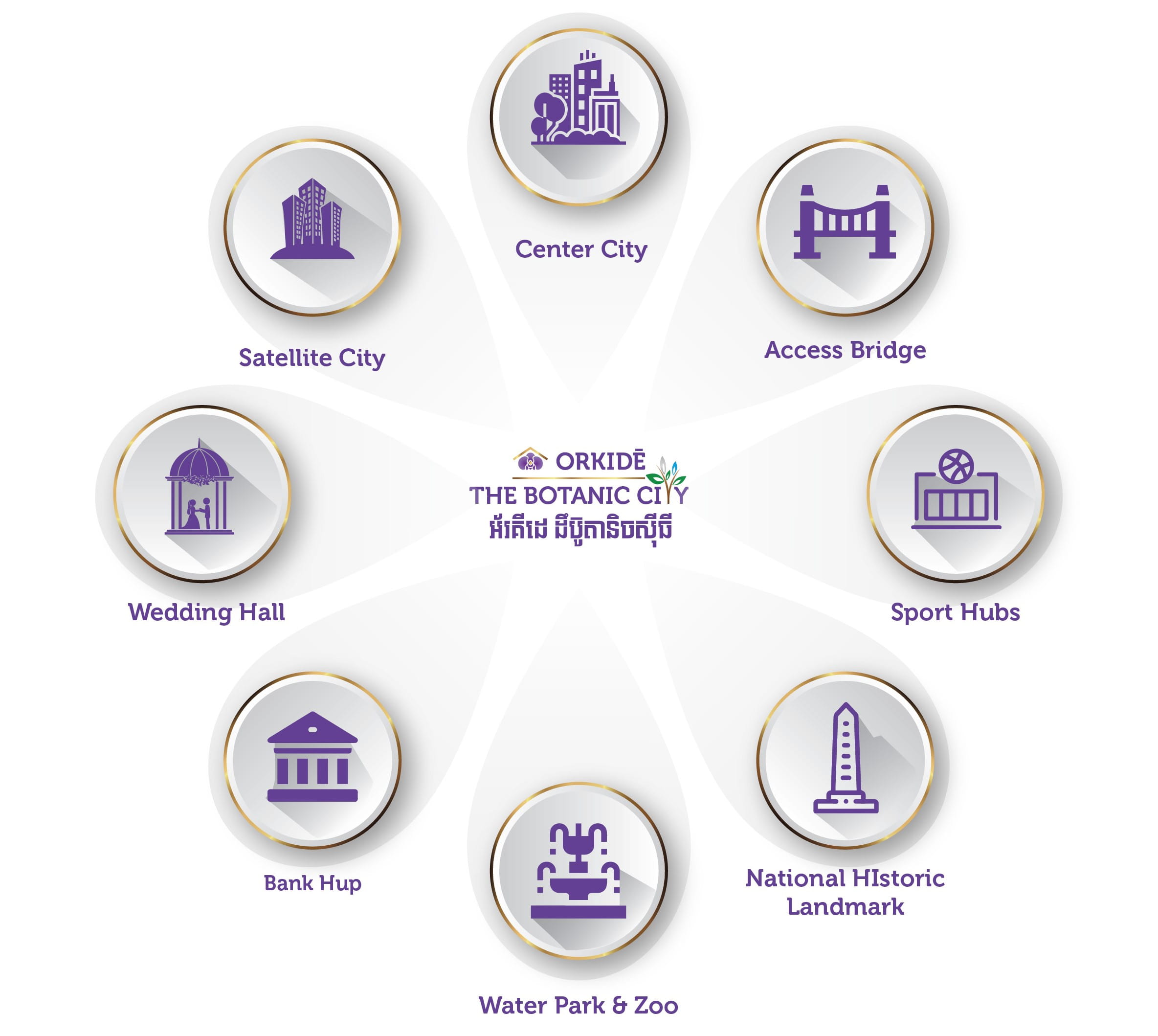
Surrounding Infrastructure
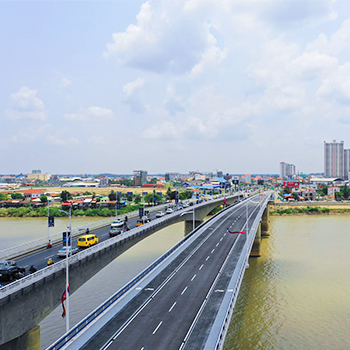
Double
side bridge
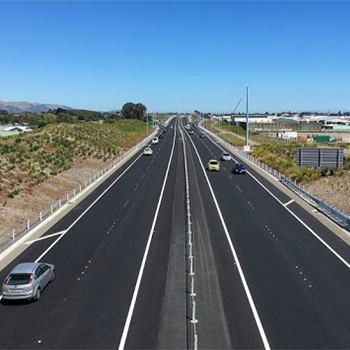
Newly
build highway
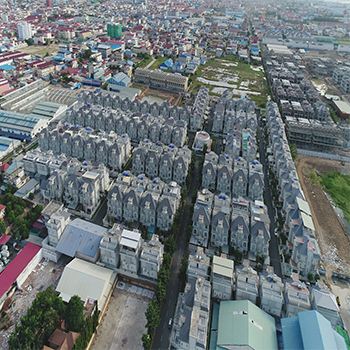
Growing
residence houses
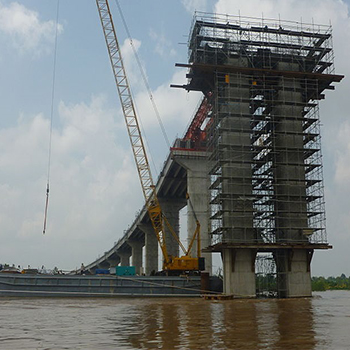
Upcoming
access bridge
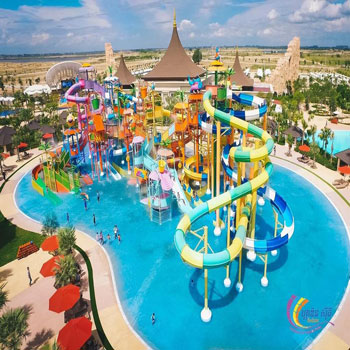
Upcoming
modern suburg project
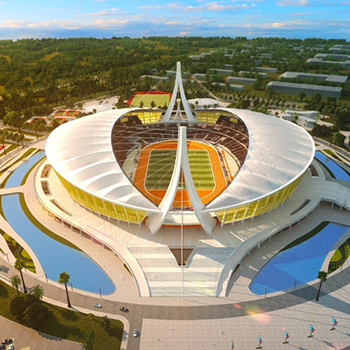
Double
2023 seage stadium
Lifestyle
Modernized Residence
A unique residence which combine architecture design with natural integration
First Botanic Park
A public designated green area of over 4 hectars of land. Planting over 200 types of Cambodia tree. Inspired by Melbourne Royal Botanic Gardens plus picnic area & educational purposes.
Boutique lifestyle mall
Convenient Bavarian style shopping inside the project raning from grocery, restaurant, fashion, etc over 9 hectars of land
International School
Aimed to provide profesional widely
reconiged edutaion in the area







